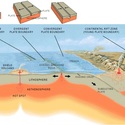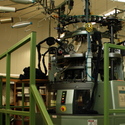Seismic engineering is a branch of engineering that searches for ways to make structures, such as buildings and bridges, resistant to earthquake damage.
Seismic engineers aim to develop building techniques that will prevent any damage in a minor quake and avoid serious damage or collapse in a major shake.
Smarter, not stronger
Engineers and scientists aim to think smarter rather than stronger. It is tempting to create buildings that are rigid and strong, but one day, an earthquake will come along that is stronger than the building, and it will break.
A ‘smarter’ approach is to allow the building to deform1 in an earthquake in a way we want it to – this is called ductile2 design.
One approach of ductile design is to restrict damage to places where it can be controlled. This is at the weakest parts of large buildings – the joints between columns and beams. Learn more about this and elements of ductile design such as fuses and dampers in the article Seismic engineering at Canterbury University.
Base isolation and dampers
Base isolation3 is a technique where a building is built away (isolated) from the ground, resting on flexible bearings or pads known as base isolators. Base isolators were developed by New Zealand scientist Dr Bill Robinson.
Base isolation technology can make medium-rise masonry (stone or brick) or reinforced concrete structures capable of withstanding earthquakes, protecting them and their occupants from major damage or injury. It is not suitable for all types of structures such as taller buildings.
Seismic dampers are a method for dissipating the energy of an earthquake. Dampers are incorporated at beam-column joins. They are made of materials that disperse an earthquake’s energy, reducing the chance of breakage.
Learn more about how base isolation works and the difference between base isolation and dampers here.
Buildings with base isolators
One of the world's first base-isolated structures is the William Clayton building in Wellington, built in 1982, which uses about 80 lead rubber bearings. The number used in a building depends on how engineers want to distribute the load.
Research on building performance during large magnitude earthquakes in the 1990s, including the Kobe earthquake, showed that buildings in close proximity to active faults were likely to exceed their maximum allowable displacements with base isolation alone. This led to the retrofit4 of the William Clayton building with seismic dampers during enlargement of the building, and 40% of the base isolators were also replaced to accommodate the larger building. The moat5 was also enlarged from 150 mm to 400 mm.
Just 2 weeks after staff began to move back into the building in 2016, Wellington was strongly shaken by the Kaikōura earthquake. The building performed well and became a refuge for workers displaced from other buildings at that time.
The Museum of New Zealand Te Papa Tongarewa in Wellington, which opened in 1998, has 135 lead rubber bearings. Other countries have different ways of doing it – some like using big bearings with a few columns, while others prefer lots of little bearings.
The Christchurch Justice and Emergency Precinct was built following the Canterbury earthquakes. Opened in 2018, the precinct is made up of four buildings. A variety of systems have been used to mitigate6 the effects of a large earthquake. The foundations have been designed to reduce the risk of liquefaction. All four buildings in the precinct are connected by a first-floor podium. The base isolation and PFTE sliders have been installed at this level, meaning all four buildings will move together in an earthquake event.
PTFE sliders are Teflon7 sliders. They are essentially a steel puck that slides between two flat discs. The puck is steel but has Teflon outer layers to reduce friction. The sliders are typically used when gravity loads8 from the structure above need to be supported but an engineer does not want to use too many lead rubber bearings. In a large structure, it is common to use a mix of lead rubber bearings, rubber bearings (without lead) and/or flat sliders.
Each of the four buildings have their own period of vibration, generally less than one second, and then the seismic isolation of the whole precinct has a separate and significantly longer period of vibration at over three seconds. This longer period of vibration is what provides the seismic protection to the buildings on top of the isolation plane. It is important for effective base isolation protection that the structures built on top of the base isolation plane are comparatively stiff (i.e. low period of vibration) compared to the base isolation in order that the majority of displacement during an earthquake is confined to the base isolators.
Related content
A number of buildings in New Zealand now utilise seismic engineering technology. Learn more about these buildings and other methods of protecting buildings in Base isolation and seismic dampers.
Activity idea
The activity Best base isolator uses a physical model to investigate the effectiveness of different properties for base isolators.
Useful link
This Linkedin blog post, Wellington: an active earthquake engineering laboratory by Matthew Plummer from Beca, explores the cutting edge seismic engineering developments in Wellington, including at the Jerningham Apartments (1968), the Beehive (1979), The William Clayton Building (1982) and 8 Willis Street (1987/2021).
- deform: To change shape.
- ductile: Able to change shape without breaking.
- base isolation: Seismic engineering technique in which a building is built away (isolated) from the ground, resting on flexible bearings or pads. This is to limit damage during an earthquake.
- retrofit: To add new or modified parts or equipment to something after the initial time of manufacture.
- moat: In seismic engineering, a moat refers to a space created around a base-isolated building to accommodate movement of the building during an earthquake event. Also referred to as a rattle space.
- mitigate: To make less severe or to lessen the intensity. For example, mitigating climate change involves reducing greenhouse gas emissions and enhancing ‘sinks’ (such as forests, oceans and soils) that store the gases.
- Teflon: Brand name for polytetrafluoroethylene, a compound characterised by a slippery surface, high melting point and resistance to attack by almost all chemicals.
- gravity load: Vertical forces that act on a structure.








